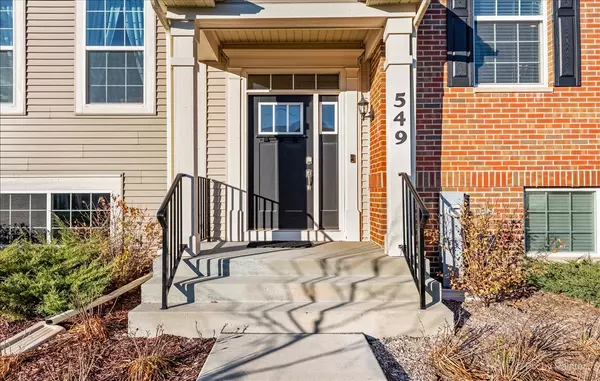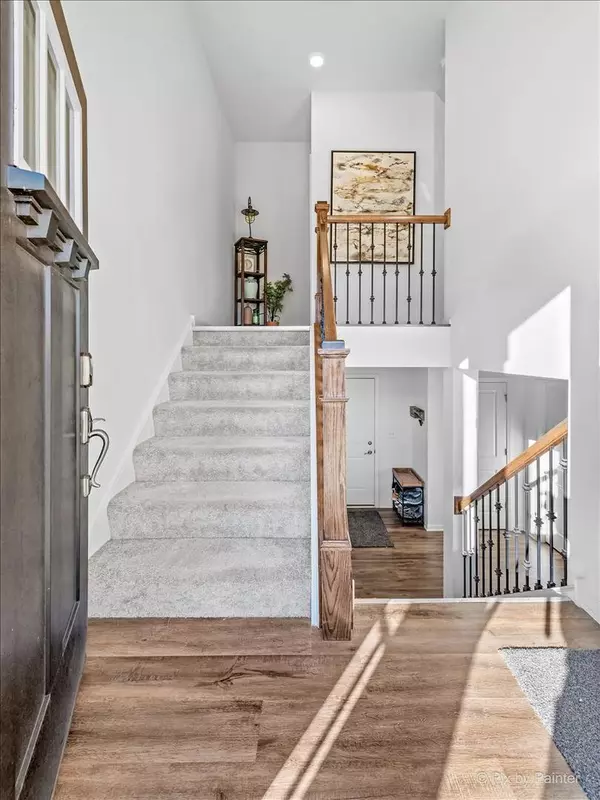For more information regarding the value of a property, please contact us for a free consultation.
549 Cimmaron Circle Crystal Lake, IL 60012
Want to know what your home might be worth? Contact us for a FREE valuation!

Our team is ready to help you sell your home for the highest possible price ASAP
Key Details
Sold Price $325,000
Property Type Townhouse
Sub Type Townhouse-2 Story
Listing Status Sold
Purchase Type For Sale
Square Footage 2,221 sqft
Price per Sqft $146
Subdivision Woodlore Estates
MLS Listing ID 11291279
Sold Date 03/01/22
Bedrooms 3
Full Baths 2
Half Baths 1
HOA Fees $153/mo
Year Built 2019
Annual Tax Amount $7,354
Tax Year 2020
Lot Dimensions 30 X 20
Property Description
Here it IS!!! Gorgeous, Almost New Construction End-Unit Townhouse in the Desirable Neighborhood of Woodlore Estates! This impeccably maintained home features an open floor plan with neutral paint, luxury vinyl plank flooring throughout and lots of natural light. The kitchen is spacious and ready to entertain - the 42" cabinets, quartz countertops, SS Appliances and breakfast bar are perfect. The family room, adjacent to the kitchen, overlooks the courtyard and has a slider with access to the deck. Trayed ceilings and a large Walk-In Closet are the highlights of the Master Bedroom. The Master Bathroom has double sinks & a stand up shower. Two generously sized bedrooms and 1 additional full bathroom round out the second level. The English lower level has plenty of room for another living area, workout room or possibly a 4th bedroom. 2 car garage. Don't miss out on this gem - the location can't be beat! Newer residential development full of parks, great schools and close to 2 train stations, the Fox River and downtown Crystal Lake.
Location
State IL
County Mc Henry
Rooms
Basement English
Interior
Interior Features Wood Laminate Floors, Walk-In Closet(s), Open Floorplan
Heating Natural Gas, Forced Air
Cooling Central Air
Fireplace N
Appliance Range, Microwave, Dishwasher, Refrigerator, Washer, Dryer, Stainless Steel Appliance(s)
Laundry In Unit
Exterior
Exterior Feature Deck, End Unit
Garage Attached
Garage Spaces 2.0
Community Features Park
Waterfront false
View Y/N true
Roof Type Asphalt
Building
Lot Description Common Grounds
Foundation Concrete Perimeter
Sewer Public Sewer
Water Public
New Construction false
Schools
Elementary Schools Prairie Grove Elementary School
Middle Schools Prairie Grove Junior High School
High Schools Prairie Ridge High School
School District 46, 46, 155
Others
Pets Allowed Cats OK, Dogs OK
HOA Fee Include Insurance,Exterior Maintenance,Lawn Care,Snow Removal
Ownership Fee Simple w/ HO Assn.
Special Listing Condition None
Read Less
© 2024 Listings courtesy of MRED as distributed by MLS GRID. All Rights Reserved.
Bought with Gerard Scheffler • Home Gallery Realty Corp.
GET MORE INFORMATION




